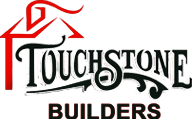Standard Features
Energy savings features
- 96% efficient, 2-stage, variable speed gas furnace
- 14.00 seer air conditioner
- Programmable, Wi-Fi thermostat
- High efficiency gas or electric 50 gallon water heater
- Net and blow exterior walls to provide R15
- Caulk and sealant package
- Blower door test
Quality construction features
- 9’ poured basement walls
- Eco Seal basement waterproofing – 15 year warranty
- R10 insulation covering 4’ of unfinished basement walls
- Engineered steel beams in basement
- Form-A-Drain interior and exterior footer drain system
- Sump pump in basement or natural drain as needed
- 4” concrete basement floor with gravel base
- 4” concrete floor in garage
- Oversized floor drain with cleanout in garage
- 2×10 floor joist, 16” on center with bridging
- 3/4” T&G Advantech sub-flooring with Advantech glue
- 2×4 exterior walls, 16” on center premium studs
- 7/16” OSB sheathing on exterior walls covered with Tyvek home wrap
- 1/2” OSB roof sheathing with ice shield
- Hidden vent soffit with shingled-over ridge vent
- Building and zoning permits obtained / No additional fees to the homeowner
Exterior features
- 800 sq. ft. for concrete drive
- Concrete sidewalk to front porch
- Royal select or Polaris vinyl siding
- Lifetime GAF dimensional shingles
- Roof overhangs on all gable ends
- Therma-Tru smooth star front door
- Double hung windows, low E
- Internal grids on all windows
- Screens for all windows and patio doors
- Basement glass block windows with vents per plan
- Two exterior frost-free faucets
- Garage doors manufactured by Haas / R13 insulated with openers, remotes and touchpad
- 5” seamless aluminum gutters and downspouts
- Exterior painting when necessary
- Schlage hardware on exterior doors
- Up to 65’ of underground line and hook up for gas & electric
- Final lot grading of areas disturbed
Interior features
-
- Moen faucets, EVA or Brantford
- Knockdown custom textured ceilings
- Gas or electric hook up for range & dryer
- Badger V garbage disposal
- Water hook up for refrigerator
- Tiled master shower with shower door included per plan
- Garage walls & ceiling are drywalled with knock down on ceilings. Walls are painted
- 3 ½” – 5 ½” white trim throughout
- Solid core Jeld Wen interior doors
- Wrought iron spindles and poplar handrails
- Sherwin Williams “Cashmere” low sheen paint / up to three colors
- Tile or hardwood floors in foyer
- Solid shelving in all closets
- Hot and cold faucet in garage
- Generous allowance for flooring & lighting
Cabinetry features
-
-
- Custom Amish-built kitchen cabinets with soft-close hardware
- Custom Amish-built vanity cabinets with soft-close hardware
- Custom Amish-built laundry cabinets with soft-close hardware / per plan
- Granite countertops with 4″ granite backsplash in kitchen
- Cultured marble bath countertops
- Solid 3/8” maple, dovetail drawers
-
Mechanical features
-
- 200 amp electrical service in conduit
- Two electric outlets in basement
- Three GFI outlets in garage
- Carbon monoxide detector
- Electric smoke detectors with battery backup
- Exhaust fans in all bathrooms
- Continuous run exhaust fan for constant circulation
- PVC crush-resistant downspout lines
- One telephone and six cable lines
- PEX water lines
*Highlighted features above are “standard” with Touchstone Builders






